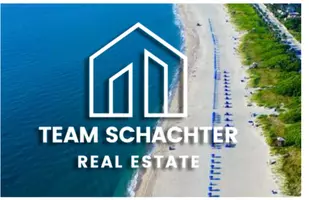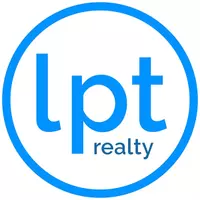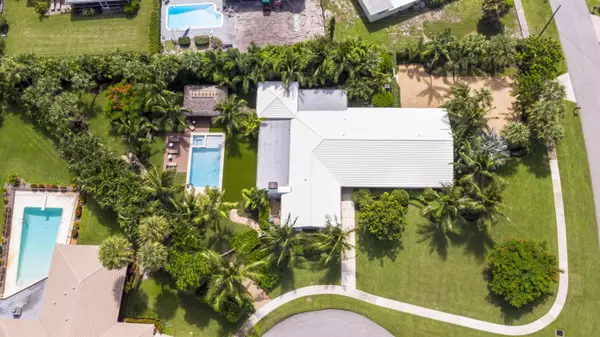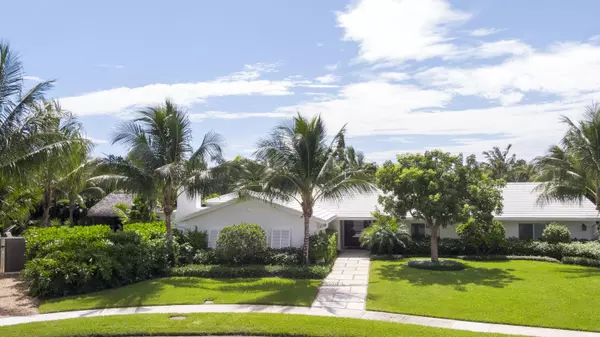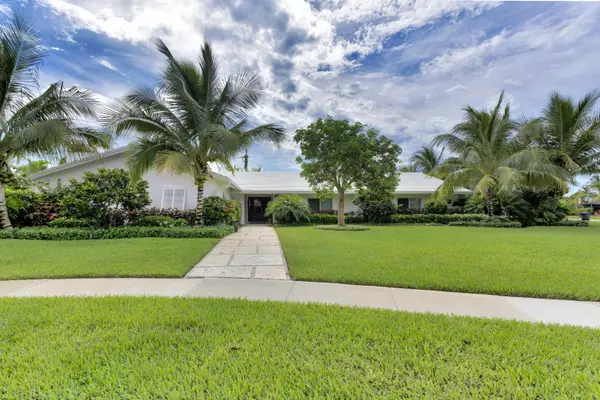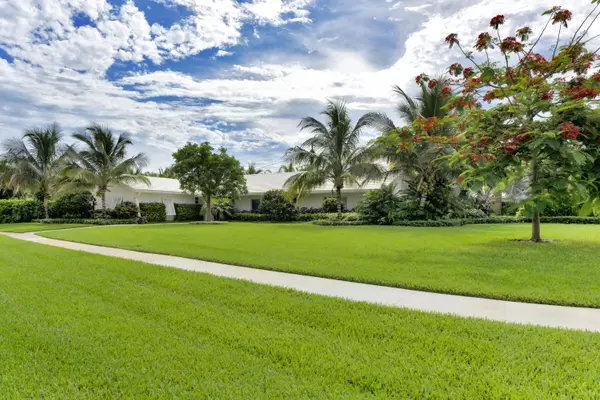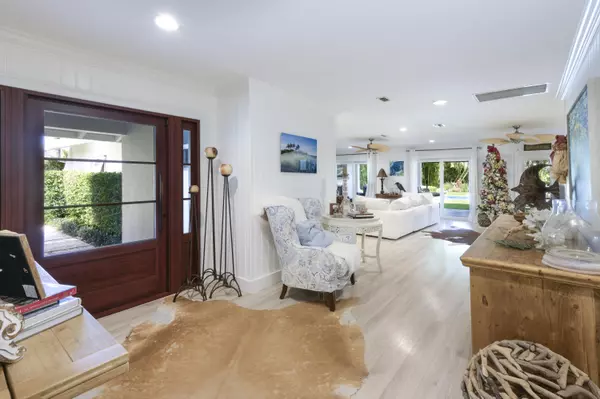Bought with Keller Williams Realty - Welli
$2,200,000
$2,250,000
2.2%For more information regarding the value of a property, please contact us for a free consultation.
4 Beds
3 Baths
2,873 SqFt
SOLD DATE : 01/17/2025
Key Details
Sold Price $2,200,000
Property Type Single Family Home
Sub Type Single Family Detached
Listing Status Sold
Purchase Type For Sale
Square Footage 2,873 sqft
Price per Sqft $765
Subdivision Juno Isles 1
MLS Listing ID RX-11052952
Sold Date 01/17/25
Style Ranch
Bedrooms 4
Full Baths 3
Construction Status Resale
HOA Fees $12/mo
HOA Y/N Yes
Min Days of Lease 30
Year Built 1969
Annual Tax Amount $9,882
Tax Year 2024
Lot Size 0.657 Acres
Property Description
This is your opportunity to own this unique estate-style home (.66 acres) in the prestigious Juno Isles neighborhood. Immerse yourself in the epitome of luxury living with this meticulously renovated ranch-style residence. Originally renovated in 2017 and recently finalized in 2023, this home boasts four bedrooms, three baths, and a two-car garage, and a salt-chlorinated heated pool with spa. Renovations include a concrete tile roof installed in 2017, complemented by a custom front door, interior doors, and impact windows. Step inside to discover a masterfully updated interior, a redesigned master bedroom custom closet, custom cabinetry in the office/den, renovated bathrooms and custom vinyl flooring throughout the residence.
Location
State FL
County Palm Beach
Community Juno Isles
Area 5220
Zoning RS
Rooms
Other Rooms Attic, Den/Office, Family, Laundry-Garage
Master Bath Mstr Bdrm - Ground, Separate Shower, Separate Tub
Interior
Interior Features Built-in Shelves, Closet Cabinets, Entry Lvl Lvng Area, Foyer, Kitchen Island, Pantry, Split Bedroom, Walk-in Closet
Heating Central, Electric
Cooling Ceiling Fan, Central, Electric
Flooring Vinyl Floor
Furnishings Furniture Negotiable
Exterior
Exterior Feature Auto Sprinkler, Built-in Grill, Custom Lighting, Fence, Summer Kitchen, Well Sprinkler, Zoned Sprinkler
Parking Features Driveway, Garage - Attached, Street
Garage Spaces 2.0
Pool Equipment Included, Heated, Inground, Salt Chlorination, Spa
Community Features Sold As-Is
Utilities Available Cable, Public Sewer, Public Water, Septic, Well Water
Amenities Available None
Waterfront Description None
View Garden, Other, Pool
Roof Type Concrete Tile
Present Use Sold As-Is
Exposure West
Private Pool Yes
Building
Lot Description 1/2 to < 1 Acre, Corner Lot
Story 1.00
Unit Features Corner
Foundation CBS
Construction Status Resale
Schools
Middle Schools Howell L. Watkins Middle School
High Schools William T. Dwyer High School
Others
Pets Allowed Yes
Senior Community No Hopa
Restrictions Lease OK w/Restrict,Other
Security Features Burglar Alarm
Acceptable Financing Cash, Conventional
Horse Property No
Membership Fee Required No
Listing Terms Cash, Conventional
Financing Cash,Conventional
Read Less Info
Want to know what your home might be worth? Contact us for a FREE valuation!
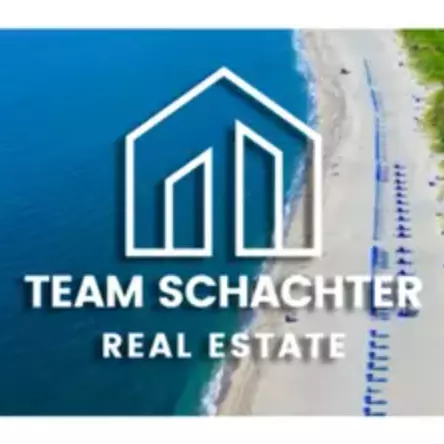
Our team is ready to help you sell your home for the highest possible price ASAP
"Molly's job is to find and attract mastery-based agents to the office, protect the culture, and make sure everyone is happy! "
